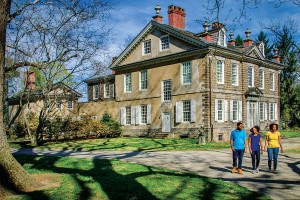Just Listed: Upside-Down Modern Townhouse in Rittenhouse Square
Yes, that’s a 19th-century facade you see. But behind it is a stunning, one-of-a-kind modern townhouse with the main living area on top.

This 19th-century townhouse at 2014 Locust St., Philadelphia, PA 19103 stands out from its neighbors. But you’d never know it just passing by. Which means that you can be original and blend in with the crowd here. / Photography by Tom Donkin, Donkin Media, via Seltzer Group, Compass
Are you one of those people who pride themselves on marching to the beat of their own drummer?
If so, you should buy this Rittenhouse Square upside-down modern townhouse for sale, because you can drum to your heart’s content here.
The drummer for Patti LaBelle’s backup band sure did on those occasions when they practiced here, for her husband Armstead Edwards once owned this house. Edwards, himself a music producer, had his office here and maintained a studio on the second floor.
All traces of this onetime function have been scrubbed clean, though. In their place is the striking modern townhouse the owners who bought it from Edwards created.

Foyer
And what they created is unique in several ways, starting with the modern lighting and stair rail in the foyer.

First-floor stair hall
Those merely set you up for the work of art in the stair hall, however. The sinuous iron banister you see here coils its way up the bottom three floors of this house. It’s the work of Robert Phillips (1962-2012), the sculptor who created the striped bass that graced Neil Stein’s Walnut Street restaurant of the same name, and it’s a truly unique masterwork.
An elevator serving the basement and the bottom three floors sits opposite the stairs, and a full-length mirror between the two hall closet doors makes the foyer appear much larger than it is.

Bedroom (home office)
Next to the foyer is an office space with lounge seating (shown in the floor plans as a bedroom). That makes this house perfect for anyone with a home-based business or practice. A gym and a two-car garage round out the first floor.
To get to the main living area, you take the elevator or stairs to the third floor. Besides enabling the owners to insert a garage on the ground floor, the third-floor main living area also allowed them to maximize the light flowing into it. “The former owners spent a lot of time trying to figure out how to get light throughout the home — something deep rowhomes are typically handicapped by,” writes listing agent Alon Seltzer of The Seltzer Group at Compass.

Living room
They started by placing the living room on the third floor so it faced south. Since it’s level with the other houses on this block, that means it gets excellent sunlight coming from across Locust Street.

Living room; stair hall at right rear
Four tubular skylights in the stair hall also fill the space with light and provide a midcentury-style transition between the living and dining rooms. The living room also has a fireplace, and the stair hall also has a powder room tucked under the stairs to the fourth floor.

Dining room and kitchen
More large windows grace two sides of the kitchen and dining room. Note the custom Snaidero Italian cabinetry that unites the two rooms.

Kitchen
The kitchen also boasts granite black leathered countertops and backsplashes, an island with bar seating, Bosch appliances, and a beverage fridge.

Kitchen and door to deck

Roof deck
A deck behind the kitchen is outfitted for outdoor dining. It has a grill with a gas line, a great view of the Center City skyline, and a retractable awning.

Primary suite hallway
In between the first and third floors are two of the four bedrooms. A hallway lined with closets and a dressing table leads from the stair hall to the primary one in back.

Primary bathroom

Primary bathroom shower
On the way there, it passes dual bathrooms that flank a shower stall with a frosted glass enclosure.

Prmary bedroom

Primary bedroom
The bedroom itself contains a gas fireplace, a ceiling fan and a second wall of windows.

Fourth-floor bedroom
The fourth bedroom occupies a fourth-floor penthouse accessed by separate stairs from the third floor. It has its own en-suite bathroom. So does the third-floor front bathroom.

Roof deck and fourth-floor bedroom at night
(If you so desired, you could turn the roof outside the rear window into yet another deck.)
The laundry room and one of this house’s two climate-control systems live in the basement.
You could call what the former owners of this Rittenhouse Square upside-down modern townhouse for sale did with it a facadectomy, for that facade is all that remains of the original 1800s townhouse. But since they did everything within its existing shell, it counts as a gut rebuild instead.
And what a rebuild it is. And it’s in an ideal location, close to the square and the 20th Street commercial strip. Don’t feel like dining in? The James Beard Award-winning Friday Saturday Sunday is just around the corner.
THE FINE PRINT
BEDS: 4
BATHS: 5 full, 1 half
SQUARE FEET: 3,529
SALE PRICE: $2,650,000
2041 Locust St., Philadelphia, PA 19103 [Alon Seltzer | Seltzer Group | Compass]


